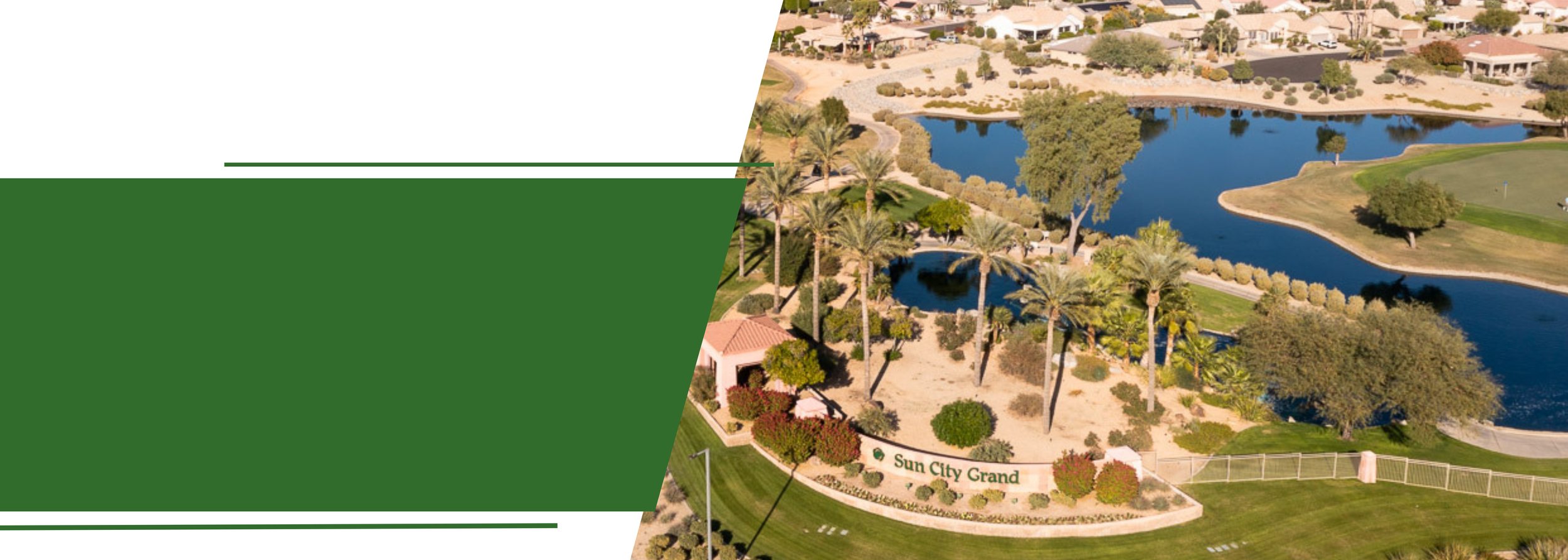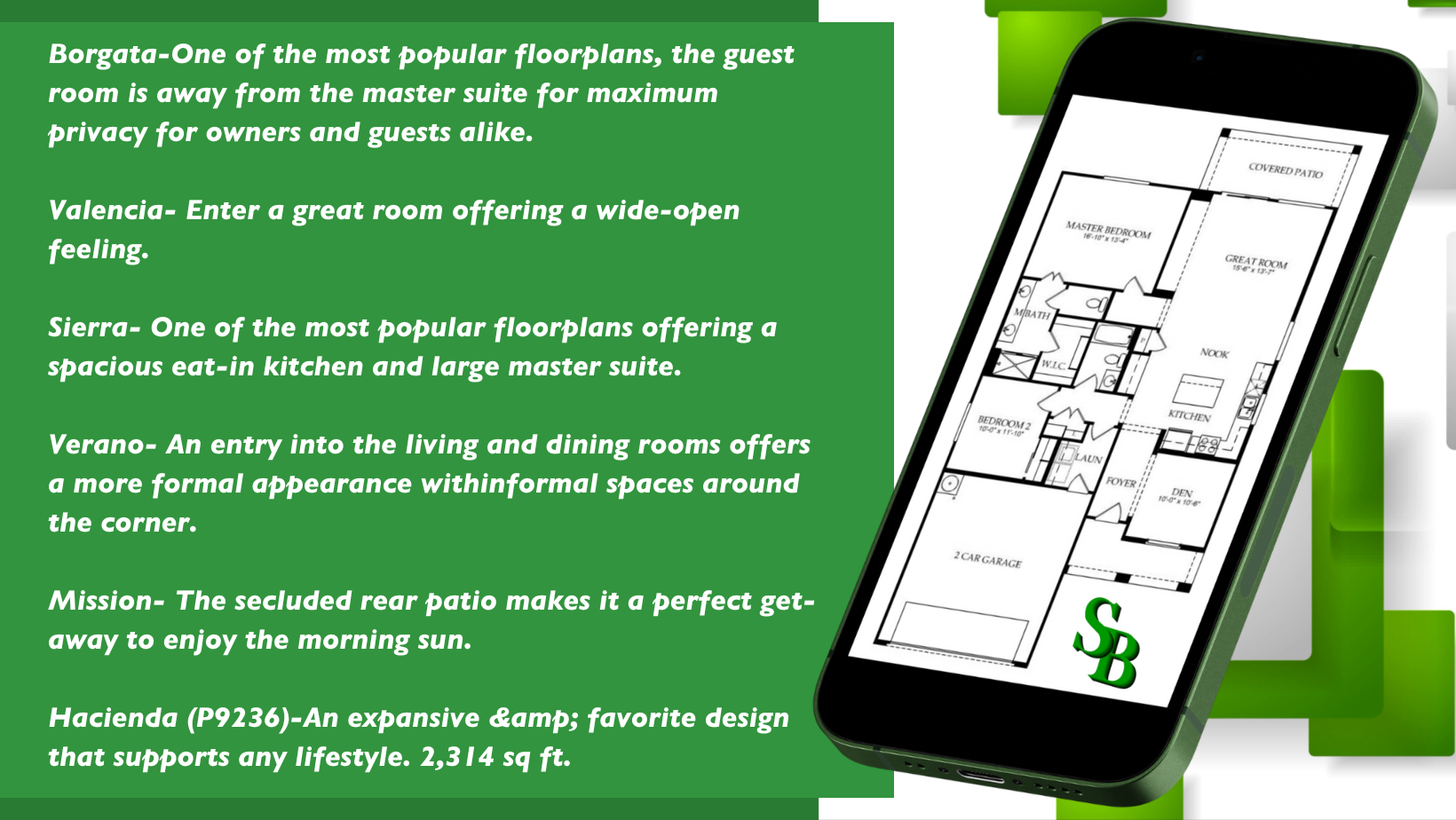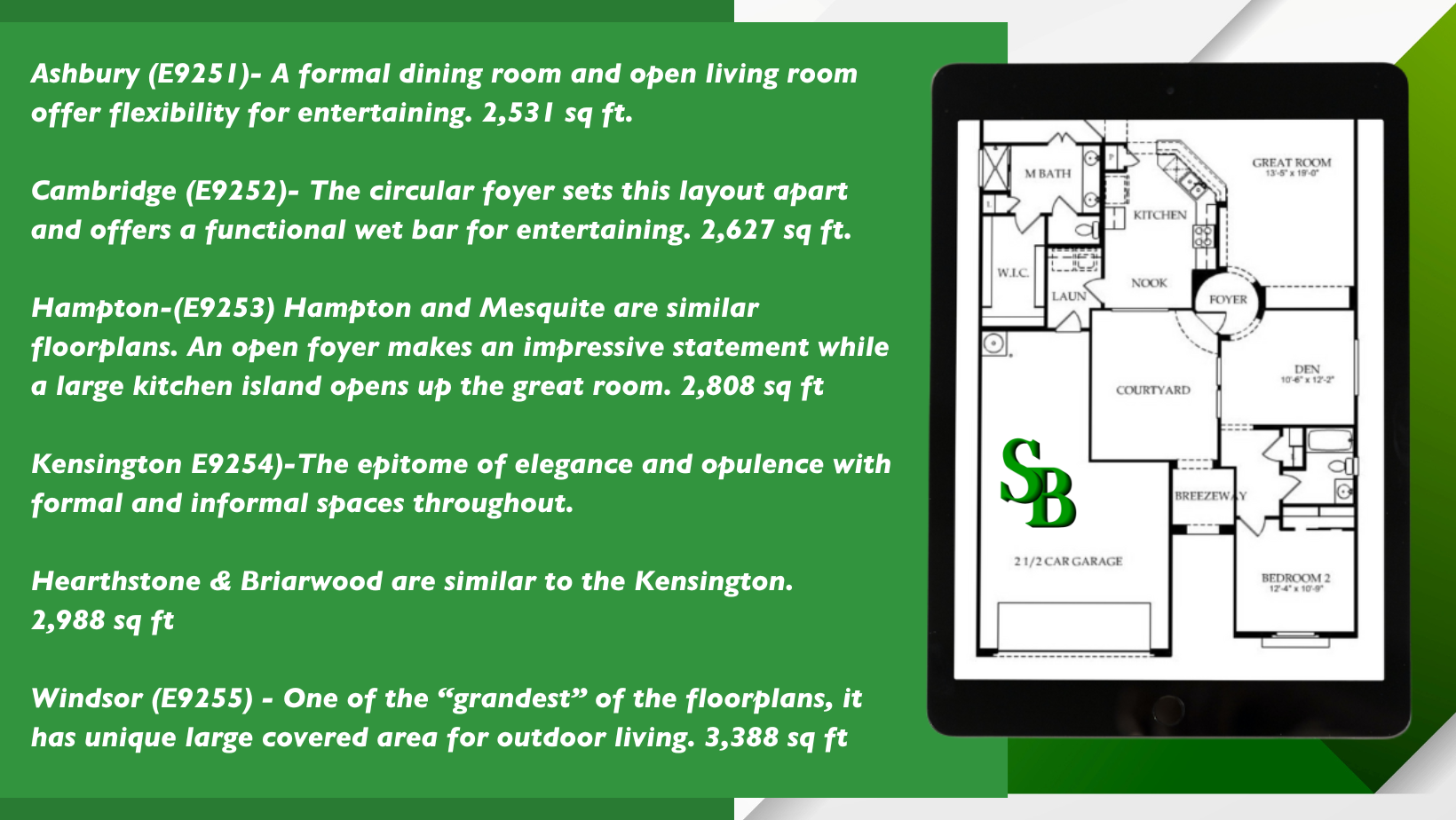
The Grand Floor Plans
The cottages were originally used as the “Vacation Getaways” for Del Web where buyers could come and stay, play golf and enjoy their rented cottage while they plan their design and build at The Grand.
Model Name
Model Name
These were the first designed and built in The Grand. All courtyards 6 ft block privacy walls and front yard landscaping within a neighborhood association fee.
9100 Model - All these models had an A and B floor plan.
Premier homes feature larger homesites approximately 70’X110 in a range of prices for every budget and lifestyle. These all had optional features of a swimming pool, spas and water features at built.
9100 Series
9200 Series
Model Name
Model Name
All estate homes include generous homesites approximately 90’x110’. The 9100 Series was generally built in “Phase 1” while the 9200 Series was built in the second phase.
9100 Series
9200 Series
Model Name
Model Name

















